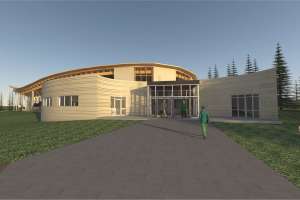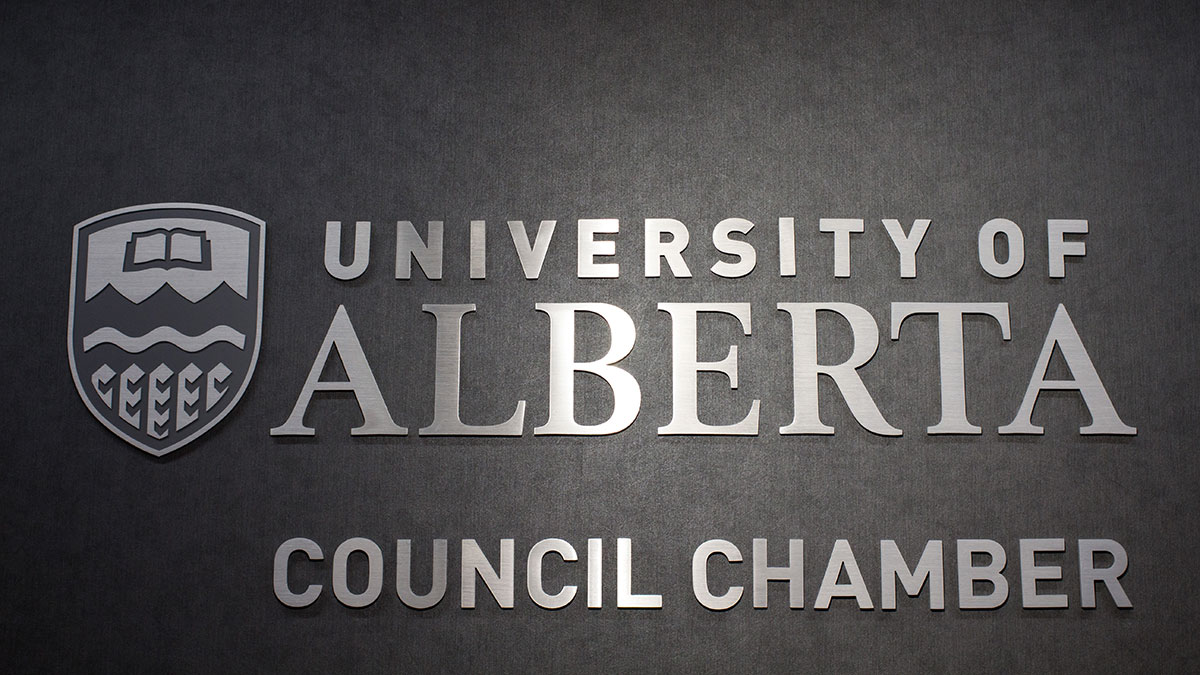Devonian Botanic Garden expecting new pavilion
 Supplied
SuppliedCurrently, patrons of the University of Alberta’s Devonian Botanic Garden have to stay home on rainy days. The 58-year-old venue doesn’t have an indoor facility for guests to rest.
That’s going to change in the future. On February 16, Facilities Development Committee and representatives from the campus botanical gardens discussed plans to build an indoor facility for the garden. Design plans for the tentative “Ecological Learning Centre” have the building ranging from 881 to 1,051-square metres and costing between $5 and $7.2 million.
The facility, which includes a stage, café, kitchen, and programming space, would provide space for year-round use of the botanical gardens.
Committee discussions in 2015-centred around plans for a more expensive, 5,470-square metre indoor facility. The structure’s plans have been scaled down to meet “minimal operational requirements” and a “supported fundraising campaign target,” according to discussion item documents.

The pavilion is being planned with the intention of supporting a larger amount of guests — an Islamic garden is going to be constructed at the Devonian Botanic Gardens this summer which, according to garden director Lee Foote, will bring the centre from hosting 75,000 guests to 200,000 guests per year.
“To try to run that many people through our current, small log cabin, and secondhand facility, coming into our garden, is truly a $50 saddle on a $100 horse,” Foote said. “So we really have to scale up.”
University Architect Ben Louie added that the facility is supposed to look inviting with an open concept. Guests who are arriving and parking will be able to see into the building, and guests who are on the way out will pass by at the end of their tour for refreshments. It has been designed to be modular, so that expansions will be possible if funding is found in future years.
“The thing about a having wood structure (as the ceiling) and lighting it is that it becomes such a welcome from a distance,” Louie said. “This picture will be the lantern to welcome you as well as beacon you to return for another day.”
So far, the plans for the pavilion are meant to appear “culturally neutral,” so that they don’t reflect any of the botanical garden’s themed areas. While one committee member asked if it would be possible to reflect these themes, Lee replied that there were 21 modules in the garden, so a non-themed pavilion would be purposed to host guests before they choose to explore the Alberta, Japanese, or soon-to-be-built Islamic gardens.
Another committee member questioned why the government wasn’t funding the project, to which the Vice-President (Facilities and Operations) Andrew Sharman replied that the U of A had a number of other projects of higher priority that were still waiting on government funding.
The project’s design will move forward when the programming for the Islamic garden’s is confirmed later on and when additional funding becomes available.
Read the discussion item documents here:
Ecological Learning Centre Plans February 16




Haha what