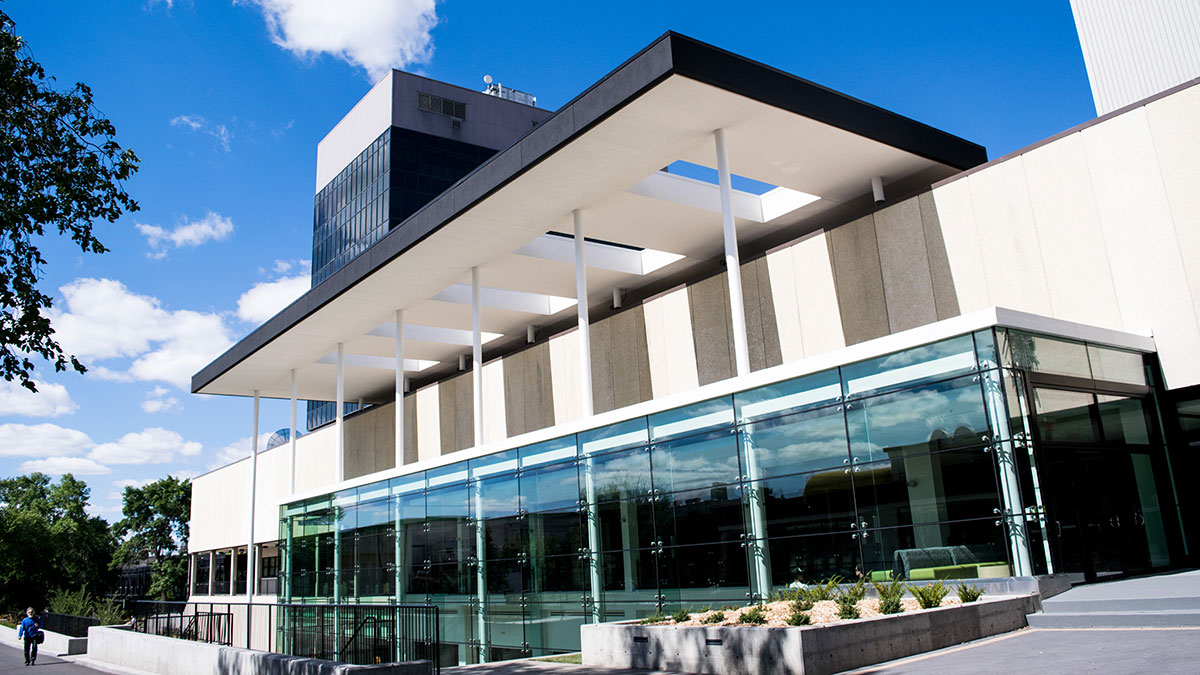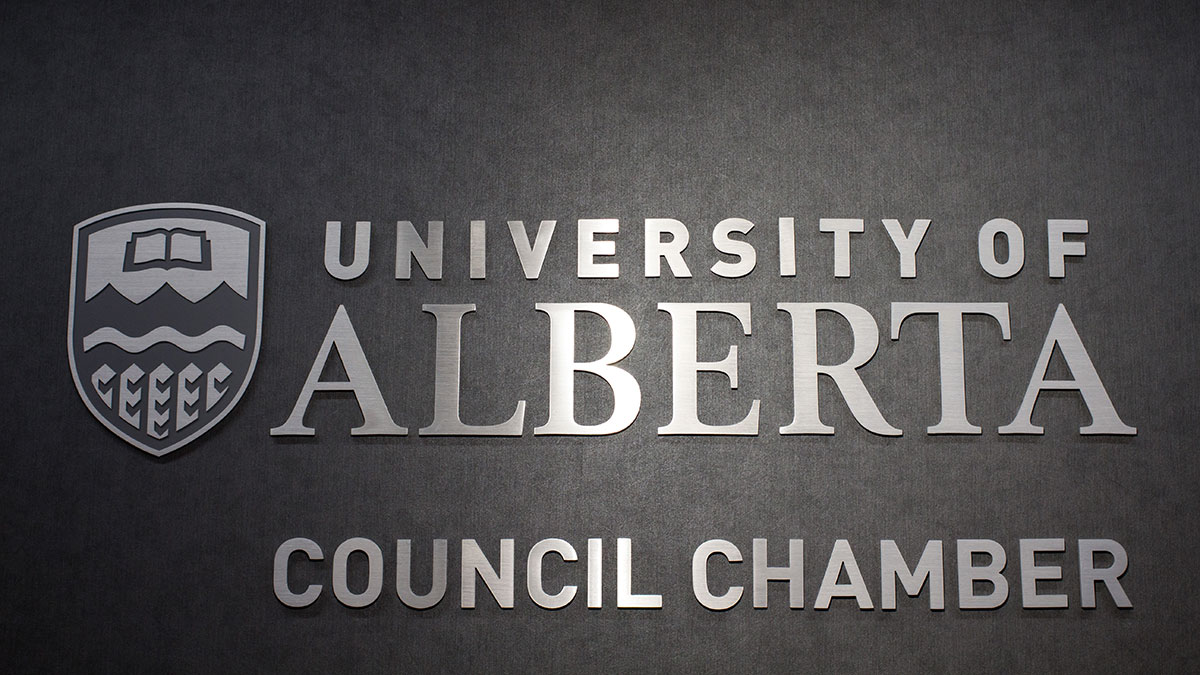Plans for Myer Horowitz Theatre renovations extended to other parts of SUB
 Darleen Masakhwe
Darleen MasakhweThe proposed renovations for the Students’ Union Building (SUB) have expanded from just refurbishing of the Myer Horowitz Theatre, into a building-wide project that aims to revitalize student life on campus.
In a presentation to Students’ Council on Tuesday, Marc Dumouchel, General Manager of the Student’s Union, showed some of the updated design plans for the Myer Horowitz theatre renovations, such as the new curved, modern look of the theatre, and the expansion of the lobby area which will include a new balcony. He also told council about other renovation plans for the building, including:
- A 2,400 square foot multi-purpose room on the lower floor.
- A kitchen four to five times the size of L’Express’s current kitchen to increase catering services.
- A new north side entrance that will take up half of the alumni room.
The cost of the theatre renovations is currently projected to be $14.5 million, with Dumouchel’s presentation putting a 90 per cent certainty on that number. Previously the cost projection went from an estimated $11 million in the summer of 2016, to $14 million in January 2017. Along with the cost of the theatre, an additional $3 million is budgeted for other projects in the building, such as the new kitchen in the lower floor and other event spaces. The renovations will be funded by a combination of grants, donations, and student money.
Dumouchel’s presentation included a timeline for the project with construction set to begin for the lower level in summer 2018, and work on the theatre beginning the year afterward. A referendum gauging student support for the renovations is scheduled for March 2018.
Since planning for the theatre renovations began, Dumouchel said the project has expanded into a SUB-wide renovation project as part of the Student Events Initiative, a multi-part plan which includes the renovations and plans to increase the number of events hosted in the building. He said the initiative aims to revitalize campus life.
“We think there’s a great opportunity to make the U of A even tighter and stronger,” he said. “We want to create the opportunity for more things to happen on campus.”
Some of the planned renovations are in the lower floor of SUB, where the Students’ Union plans to add a 2,400 square foot multi-purpose room that would take up the south-east corner of the bookstore. Additional changes to the lower level includes a new kitchen to provide increased catering services for the theatre.
As for the new entrance planned for the north side of SUB, Dumouchel said people are forced to walk through the loading dock, which poses a number of safety issues and isn’t the most attractive entrance. The new entrance would not go through the loading dock and would replace half of the Alumni Lounge. The proposed renovations would also see a new chimney stack visible on that side of the building, which is needed for the new kitchen on the lower floor.




